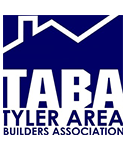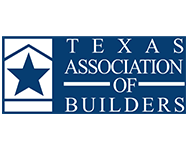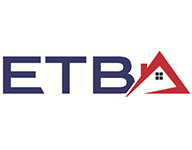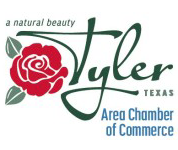At Campbell, we craft truly custom homes from the ground up to meet every need.
Our home builders specialize in:
We can design and build whatever type of custom home to your exact specifications. No job is too big or small for Campbell Custom Homes.
Here are a few of our favorite design elements to inspire you and help you dream big:
We design our family rooms not just to be lived in, but to make memories that last a lifetime. Whether you’re enjoying a family game night, hosting a neighborhood party, or watching a Friday night movie, your family and guests will love hanging out in your living room.
Some of our favorite features are:
Click here to enter content...
Customers love our open and spacious kitchens designed with plenty of storage, cabinetry space, and built-in appliances like dishwashers, microwaves, ovens, and more.
We can create a warm and inviting vibe with:
When it comes to designing your bathroom, the possibilities are endless—framed mirrors, granite countertops, wide double his and her sinks and mirrors, you name it!
Some of our favorite design ideas for showers include:
We suggest designing each bedroom distinct from the others. From carpeted to engineered or natural wood flooring to spacious walk-in closets with plenty of shelving including shoe storage, built in chests, benches and all weather push up rods/our bedrooms should make your house look and feel like a custom designed home, because that’s what it is. Choose from any ceiling style you like, including raised box style with a modern look or a vaulted ceiling that feels natural and spacious.
First thing’s first. We’ll schedule a home-planning consultation with you. For those of you far away, we can utilize Facetime or Zoom or even a phone call. During your free home-planning consultation, we will show you sample floor plans to give you an idea of where to start.
We also have a showroom displaying multiple layouts to inspire you.
If you’ve worked with an architect or designer and already have a floor plan, we are happy to use the plans you have. Otherwise, our in-house designers can develop your vision and create the floor plan you desire for your home.
After we create a floor plan you are happy with, we will discuss pricing, cost per square foot, and what it will take to get the job done right.
Next, you will fill out an in-depth questionnaire determining every custom amenity and feature for your brand new home. We’ll help you decide the details for your kitchen, bathrooms, showers, tile, floors, kitchen island, light fixtures, cabinetry, and more.
Finally, we’ll create a custom quote book based on your design and selections. The quote is comprehensive with pricing, 2-D pictures of your cabinetry, and a room by room walk through description.
We will present this to you and invite you to make any changes based on your stylistic preferences or budgetary needs.
OPTION - We offer a rough quote for you if you are in need of an idea of what costs may be before purchasing floor plans. This only requires a call, meeting if you have the time, a plan (one of our sample plans, online plan that you like, etc.) and completion of the selections sheets. We will then email you with details and an approximate cost of the home with your selections. From there you could judge the cost versus the size of home and adjust accordingly. Once we have the plans, we can begin your custom quote book.
Call us today to get your free home-design meeting.





